
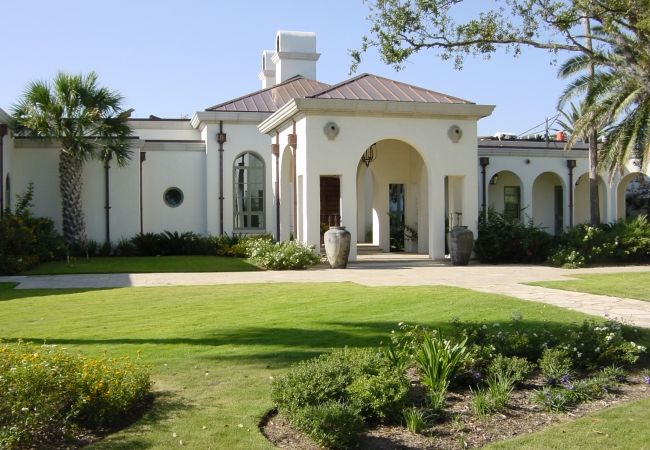
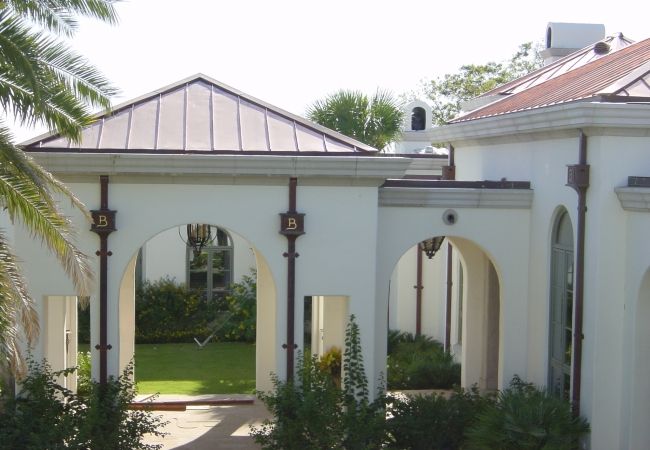
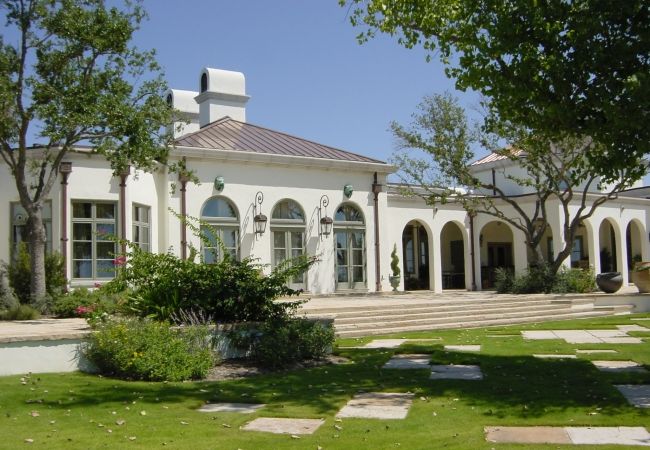
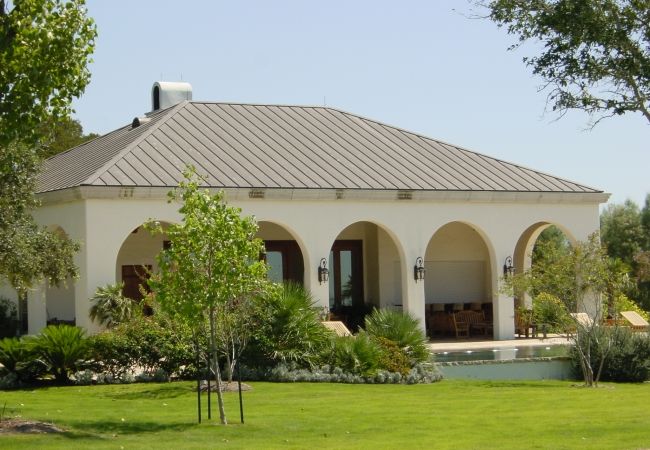
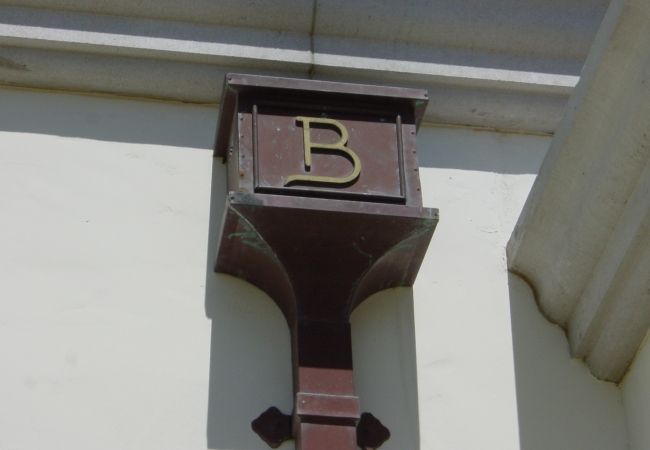
American Roofing & Metal worked with the architect, home owner and general contractor during every phase of the B Ranch headquarters. The ranch headquarters consists of several large buildings including the main house, guest house and pool house.
The main roof design called for a copper standing seam roof. The design also called for some flat roof areas with modified bitumen. In addition to the roof areas the project required decorative copper elements including rain conductor heads with the letter “B” on each of them.
In addition to the detailed craftsmanship on the project the building will be protected from storms in the future. American Roofing & Metal installed a lightning protection system on the buildings to protect their investment well into the future.